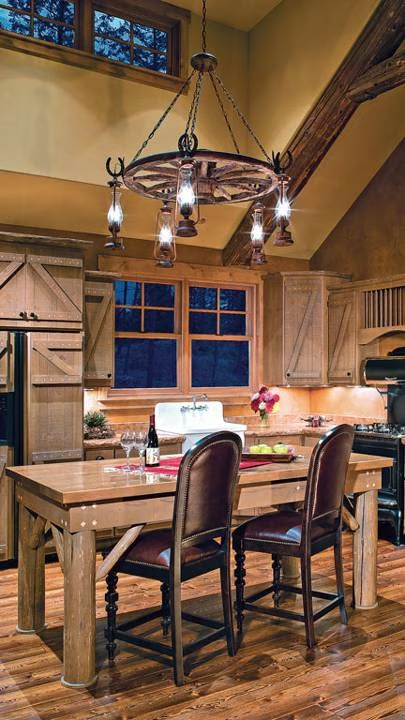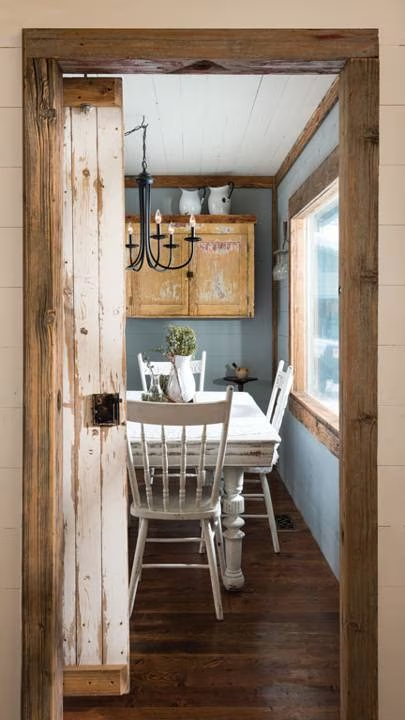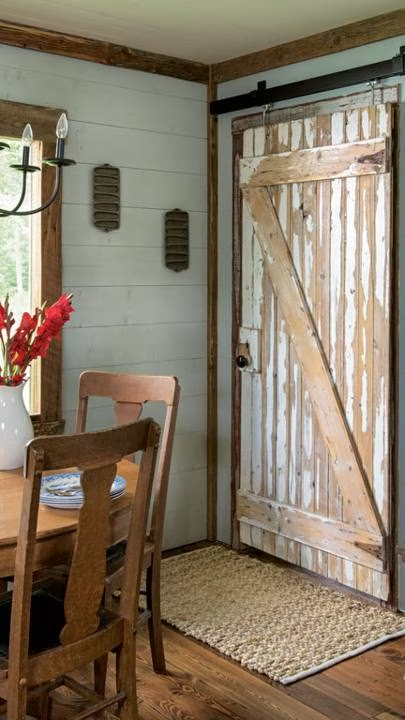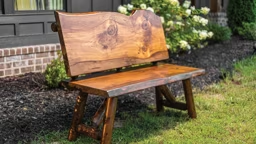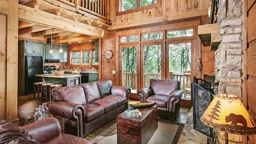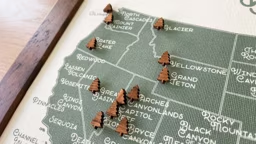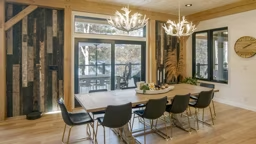American families are carrying record amounts of debt as home, auto and food prices surge. Inflation is at a multi-year high, thanks to supply-chain disruptions and increasing costs of raw materials and shipping — particularly building supplies.
All of these factors combined are causing home buyers to reexamine their square footage needs, with many opting for smaller and more efficient houses. But sometimes, the motivation is more of a yearning for cozy quarters than it is a financial need.
“A lot of our clients have already had the large home before, while raising their family,” explains Johnny Miller, president of OakBridge Timber Framing in Loudonville, Ohio. “Now, when they’re building their forever homes, they look to downsize.”
If you, too, are opting for a more compact log or timber cottage, whether it’s for environmental reasons, to save money on construction and heating/cooling or simply to live a more streamlined life, there are design strategies to make a small-scale home feel quite comfortable. Here are a few.
A Full Basement.
“It’s a cost-effective way to double your square footage,” Johnny says. He recommends 10-foot-tall sidewalls to add volume to the space, built with insulated concrete forms and two layers of Styrofoam insulation underneath a poured concrete floor. “That way you have a very comfortable, warm and dry space that’s inviting, rather than a cold, damp space that’s avoided,” he says.
Vaulted Ceilings.
Vaulted or cathedral ceilings make any room feel larger. But do use some specific design calculations, advises Chris Wood, owner of TimberLogDesign.com LLC.
“The peak should be no higher than the room is wide,” Chris warns. “As for the roof system, exposed timbers are the most attractive solution. Every space has a ‘scale.’ Smaller 4-by-8-foot rafters at tighter spacing intervals (36 inches) will feel bigger than 6-by-10-foot rafters at 48 inches on center. Darker floors and lighter ceilings with up-lighting also will make a room feel larger.”
Open Layouts.
“The kitchen/dining/living and covered porch concept works,” Chris says. “The kitchen could use a flat ceiling for lighting, and to avoid the peak being taller than the room is wide.”
Indoor-Outdoor Living.
Johnny recommends extending a timber frame porch into the back yard from the great room, to help expand the feel of the home’s open floor plan. “Depending on where you live, you can also enclose that with screening to keep out the bugs,” Johnny says.
Clerestory Windows.
A clerestory window is situated high on the wall near the roofline. Adding these kinds of windows will make that room seem extra spacious, while infusing the home with natural light year-round, according to concept designer Sue Amstutz at OakBridge Timber Frame. “When there’s more natural daylight, people just feel happier.” It’s why shopping mall designers typically employ clerestory windows, because people will linger longer (and spend more money) than they will in a darker space.
Eliminate Hallways.
In a small home where every inch has to be used to its max, hallways are wasted space. “Most people want a little privacy near the master bedroom, but there are some tricks you can employ. You can design the home to have a little alcove near the master, with a linen closet as a sound barrier,” Sue says.
Door Decisions.
Instead of swinging French doors to the backyard patio, opt for sliding doors, suggests Sue. Likewise, choose pocket or sliding barn doors inside your home. They use less space but don’t cost more in labor or materials.
Smarter Stairways.
If you’re adding a loft to your home, your options can include a spiral staircase to take up less square footage, Sue advises. If you’re opting for a full stairway, stack the basement and second story stairs above each other. “You can add a half bath under that second story stairway to really maximize your space,” she says.
Laundry Lessons.
Schlepping clothes to a laundromat is no fun, so no one wants to eliminate the laundry room altogether; however, you can downsize the space it requires by opting for stackable units and tucking them into a tidy closet. Maximize space even further by opting for a machine that both washes and dries the clothes in one unit. “They will be more expensive, but they can save you a significant amount of square footage,” Sue says.
Better Built-Ins.
Whether it’s treasured heirlooms, pictures or collectibles, a smaller space means fewer furniture pieces to display them. The answer is opting for built-ins, from bookcases to shelving. Sue advises: “I encourage buyers to look to the RV industry for inspiration, because they really make best use of every square inch.”
Transforming Furniture.
The longtime Murphy bed concept has some new challengers. Since every space in a small home has multiple uses, a new trend in furniture design is pieces that transform from one function to another. A few examples:
- A sofa that transforms into bunk beds
- A dining table hidden within wall art
- A kitchen counter that hides a dining table
- A raised bed-and-desk combo
Many of these transforming furniture projects even can be tackled by DIYers.
Appropriate Appliances.
Houses aren’t the only thing downsizing. Appliances, such as slim refrigerators and mini microwaves that eat up less square footage are now on the market. They’re not only little — many manufacturers are making them adorable, too, with retro-inspired styling and vibrant colors.
Hearth Placement.
Most home designs place the hearth at floor level. Sue recommends raising it up 3 or 4 feet off the floor instead, with built in bench seating in front of it. “If it’s a wood burning hearth, you can store firewood beneath the bench,” she says.
Two-Car Garage.
Even for a small home, most designers recommend including a two-car garage. “You can also have a significant amount of storage in the attic above it, which always comes in handy for seasonal decor,” Sue says.
Standard Plan or Custom.
Most providers have small designs in their portfolio that have been built many times before. This can be a good place to start for ideas. But Chris thinks buyers should consider a custom design as well. “The site, slope, orientation and access often dictate the floor plan and the overall look,” he reminds. “It may be easier to design from scratch than to force a ‘standard plan’ onto a lot.”




