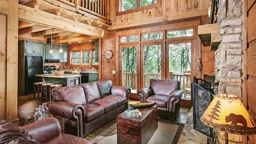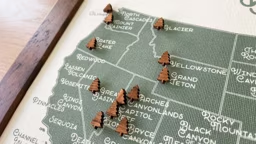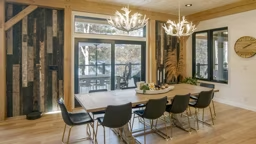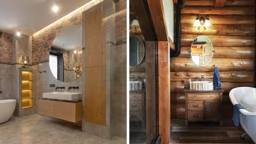 I’m always looking to kick them off and settle in. And it doesn’t get much more relaxed than going barefoot—it’s the essence of laid-back living. As a log home enthusiast, that’s exactly what you’re after, and with logs, how can you go wrong? Logs are the epitome of casual, at least in theory. I’ve seen many homes where this might have been the initial idea, but the follow through became something else entirely because, despite the log walls, the design and materials created a space that was the architectural equivalent of a working stiff, three-piece suit and all.
I’m always looking to kick them off and settle in. And it doesn’t get much more relaxed than going barefoot—it’s the essence of laid-back living. As a log home enthusiast, that’s exactly what you’re after, and with logs, how can you go wrong? Logs are the epitome of casual, at least in theory. I’ve seen many homes where this might have been the initial idea, but the follow through became something else entirely because, despite the log walls, the design and materials created a space that was the architectural equivalent of a working stiff, three-piece suit and all. We talked about kick-your-feet-up decor last month. Now we’re talking kick-your-shoes-off design. It’s a wonderful concept that can be injected easily into your home’s floor plan with tangible ideas. Marc Vassallo, author of The Barefoot Home (The Taunton Press, 2006), is the guru of casual. He touches on the components of “dressed-down design,” and his ideas will help you create a home where kicking your feet up isn’t just okay, it’s expected.
Lose the Formality
Informality is the overarching theme when it comes to low-key living. “Give yourself the permission to be casual,” says Marc. “Don’t get hung up on rules, labels and traditions.” What are these rules? To name a few long-standing favorites: separate dining room, formal entries. These should be the first things to go. Think about how spaces relate to each other, and if it makes more sense to you to have a dining room that’s part of the kitchen, so be it. As far as the entry, is “grandiose” really welcoming? Hang coats and hats by the door where you need them. Just be sure you’ve planned proper storage to keep this area free of junk.A sleeping porch is a fun and unexpected idea for a casual home. Even if you can only use it for part of the year, “there’s something about having it,” Marc says. “It’s an invitation to be outdoors, much like patios, decks and porches.”
Simplicity and lack of clutter are the other components to informality. Having too much stuff—whether it’s too much furniture in a room or knickknacks filling all the surfaces—is not conducive to relaxing. That’s the way vacation cottages can be so relieving. Usually, they’re sparsely furnished and not stuffed to the gills with everyday life. There’s room to breathe. This is what you want to create in your everyday space.
Always be Open
The open floor plan concept has a bandwagon of enthusiasts as of late, and for good reason—it better represents how we want to live in our homes because it is more casual. Having an open design means spaces that connect to one another. “Instead of having a giant house with every room discreet in its function, you can combine some of these functions and have a smaller house that feels just as large and open,” Marc says. This is as simple as putting the dinning area back in the kitchen. You can capture the spirit of openness on a smaller scale, too. “Open shelving can give you a casual feel,” Marc says. Try this in the kitchen for areas above the counter—you could save cash on cabinetry, too.And while flowing rooms are essential, remember that you want to achieve a balance. The more you open up public gathering spaces, the more you want to have rooms where you can escape for privacy and quiet time. “Open and closed spaces go hand in hand, so houses that are the most successful will have open areas as well as a room that’s just for meditation or watching TV or exercise,” he explains. Even in the big flowing great room, you might want a section of the room broken off, such as a quiet window seat. No need to put up a whole wall, though. Screens and partial walls do this job very well.
Soak up the Sun
Illumination from light bulbs just can’t replace good old rays of sun. “We have a positive response to sunlight,” Marc explains, so each living space in your home should have some. Think about how and when you use each room and what kind of light you’d like while you’re in there. “A lot of people like to have an east-facing master bedroom, as well as a breakfast nook that gets morning light,” Marc says. A kitchen that faces west is highly desirable, too—as you prepare dinner, you get to watch the sunset. In addition to direction the room faces, Marc suggests that, wherever possible, a room should have light coming in on two perpendicular sides—or perhaps from above. “You get that three-dimensional feel and a sense of airiness,” he says.As for window treatments—ditch them. No matter how you swing it, valences, drapes—even simple roman blinds—aren’t casual because they require dry cleaning and dusting. Not to mention the idea of them is to shut out the world, which flies in the face of our next concept of keeping an outdoor connection. (Get some privacy with textured or stained glass.)
Maintain an Outdoor Connection
 There’s a subtle but profound shift that takes place when you work the outdoors into your plan, according to Marc. However, having this outdoor connection doesn’t mean building a house of glass. Go for subtle. “It can be things like keeping the floor inside on the same level as the deck or patio,” Marc says. Or use the same flooring material for both—the idea is to create a sense of unity.
There’s a subtle but profound shift that takes place when you work the outdoors into your plan, according to Marc. However, having this outdoor connection doesn’t mean building a house of glass. Go for subtle. “It can be things like keeping the floor inside on the same level as the deck or patio,” Marc says. Or use the same flooring material for both—the idea is to create a sense of unity. Also, look for opportunities to be outside. The porch and deck are both obvious examples of places to hang out and enjoy a summer evening. But don’t be afraid to reach beyond that. The sleeping porch mentioned early the perfect example, as is an outdoor shower or an herb garden adjacent to the kitchen. It can be as simple as a couple beds of flowers or pots of herbs. Position them close to the house so the perfume can waft inside and you’re a few steps from fresh ingredients. It’s very simple (many people do this naturally), and it bridges the gap between inside and out.
Play With Texture
This is where barefoot design gets literal. Whether it’s smooth bamboo flooring or stamped concrete, you can actually feel the vibe of a home, connect to it and relax. Not convinced? Consider walking into a model home that’s decorated with lots of sleek, plain surfaces in grays and shades of beige. They’re not inviting, not cozy and void of any feeling, casual or not.Your home’s structural components offer amazing opportunities to play with surface variations. Obviously, the grain of the log walls themselves sets the atmospheric quotient for casual. But don’t be afraid to stray from the wood. Th ere’s a wonderful opportunity to create a lively contrast with natural finishes on drywall. Marc recommends American Clay earth plaster and milk paint, both non-toxic. Contrast is key on all surfaces, and to get this you have to mix things up. Wood flooring throughout your home is practical, but not terribly dressed down or inspired. Consider using a range of materials—tile mosaics, concrete, wood block, flagstone, river rock, beadboard or rustic fabrics. This approach will define each space and contribute to your sense of where room ends and a new one begins, which is crucial for open log home plans and a barefoot home.











