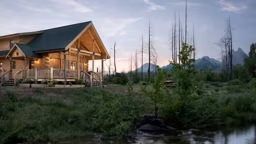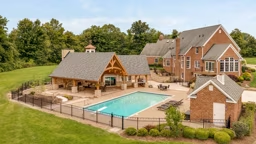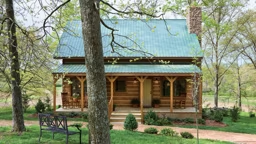 Hand six chefs the same recipe and they’re bound to come up with six very different dishes. After all, each cook is sure to tweak the formula a bit to give it a personal flair. The same principle applies to home design — a group of homeowners may start with the identical floor plan, but the end result will be a mix of custom homes, each taking on its own unique flavor.
Hand six chefs the same recipe and they’re bound to come up with six very different dishes. After all, each cook is sure to tweak the formula a bit to give it a personal flair. The same principle applies to home design — a group of homeowners may start with the identical floor plan, but the end result will be a mix of custom homes, each taking on its own unique flavor. Take the popular Overlook plan from Oakfield, Maine-based Katahdin Cedar Log Homes. Each owner took that starting point and personalized it to suit his needs, resulting in a medley of designs that are all about individual style. On the next few pages, we’ll show you their interpretations of this stock plan.
About the Plan:
With its built-in flexibility, the 3,200-square-foot Overlook design features an open floor plan and a sizeable great room. The master suite is situated on the main level while two extra bedrooms and a loft are located upstairs. An unfinished walk-out basement provides additional living space.
“The Overlook appeals to so many people because it’s such a flexible design,” says Katahdin’s Design Manager Jim Lyons. “With its large great room, cathedral ceiling and expanses of glass, it’s the type of home that looks beautiful in any setting.” Since the design is so adaptable, many homeowners choose to modify it to suit their lifestyles. Changes run the gamut from simply moving a fireplace to adding or eliminating entire rooms.
Another plus of the plan? Making little tweaks here and there won’t bust your budget. “The truss over the loft area makes changes easier and more affordable,” explains Jim. “Most homeowners opt to alter something to suit their needs.”





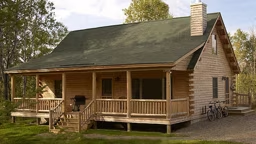
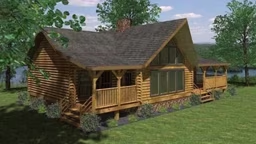
_11868_2024-09-17_08-44-256x288.avif)
