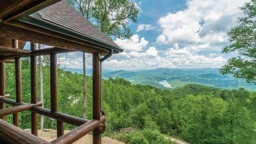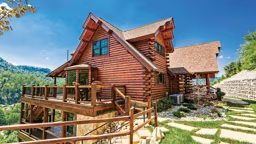During one of their twice-a-year family ski trips to Colorado, Beth and Lanny Hudson decided to relocate there eventually but permanently. They drove the length and breadth of the state until they found the perfect 40-acre parcel in centrally located Pitkin County. Although they knew their move was years away, the Hudsons returned to Florida and began to make plans. "One day, I was standing in line at the grocery store and saw a home on the cover of one of the log-home magazines," Beth recalls. "It just caught my eye. I knew it was what we were looking for. I showed it to Lanny, and he agreed that it would fit beautifully on our heavily forested acreage in Colorado."
The home that caught Beth's eye was by Montana Log Homes, which produces logs from standing-dead lodgepole pine. They're skip-peeled to remove the bark but leave the inner cambium layer. When the time came to begin their project, Lanny and Beth traveled to Kalispell, Montana, to work out the details for their home.
They found a floor plan that worked and made several modifications, some of which were required to meet Pitkin County's building code. "Our starting point was having the living room, kitchen and dining room in one open great room," Beth says. "We planned for the great room to have cathedral ceilings and a fireplace. Because of the size restrictions in Pitkin County, we turned the open porch off the kitchen into a sunroom, which does not count in the square footage."
The great room is on the home's second level. The walkout first level is accessible from the two-car attached garage and two sets of French doors that are under the cover of the second-level deck. "Now that our boys were teenagers, we wanted their bedrooms and recreational space to be separate from ours," Beth says. Thus, the family-game room, a mini-kitchen, two bedrooms, two full baths and laundry room on this lower level are considered the domain of sons Blair, Blake and Blaine. Two additional bedrooms at opposite ends of a long interconnecting hallway, a bath and the TV room occupy the third level.
The Hudsons selected Gabe Butler, owner of Montana Log Homes of Colorado, as their contractor. His crew had built the home featured on the cover of the log-home magazine that inspired the couple. They told him they were interested in the same exterior, including the three-story bay-window wing finished with gingerbread shingles. "Lanny also wanted the exact same hardware we used for the hammerbeam trusses in the great room, which required that we contract with a steel fabricator to have these custom made," Butler says.
Interestingly, he met Beth only once during construction and didn't meet Lanny until a year after the home was completed because family and job responsibilities kept them in Florida. "Gabe kept us apprised of each phase of completion by sending videos of the progress to date," Beth says. "Once the home was under roof, I made the journey to Colorado to pick out all the interior essentials, from the flooring to the doorknobs. Several times during the building process, Gabe's builders would call up and ask us what we wanted for mirrors or the light fixture over the island. We would just tell them to surprise us — and they did. We were delighted with the craftsmanship and ingenuity they used to create special touches for our home."
The kitchen received special attention. Beth wanted plenty of room and had an extra sink installed in the island, "just in case someone wants to help me." They bought all Viking appliances, and as a thank-you, the dealer threw in a free barbecue grill. As a result, outdoor cooking has become a habit for the Hudsons, even during the cold Colorado winters. A distinctive feature of the home is the roof system that Montana Log Homes of Colorado typically uses in heavily forested areas subject to wildfires. The home's tongue-and-groove ceilings are topped with insulated foam panels, which eliminate the need for roof vents. This system prevents smoke and embers from entering the home.
When the home was completed, Beth moved in with the boys so they could be settled before the new school year. Lanny stayed behind in Florida for another year to close out his dental practice and sell their Florida home. During this time, Beth began decorating and furnishing the home, choosing a Western theme to fit their mountain locale. Their cherished antiques complement the contemporary pieces, including Lanny's clock collection and cabinets from Germany, which Lanny acquired while stationed in Frankfurt. The cabinets have special importance for Beth because of her Jewish heritage. They have secret drawers, where Jewish families hid their valuables under the Nazis. Many years have passed since that fateful day when Beth and Lanny decided to move to Colorado. Their sons are all away in college, Beth is a health-care worker, and ex-dentist Lanny is a ski-lift operator. Through all the changes, one constant has remained: their log home. "It isn't a showcase," Beth points out. "Our home is where we live."
Home Plan Details
Square Footage: 5,415
Bedrooms: 5
Bathrooms: 4 full, 1 half
Log supplier and Builder: Montana Log Homes




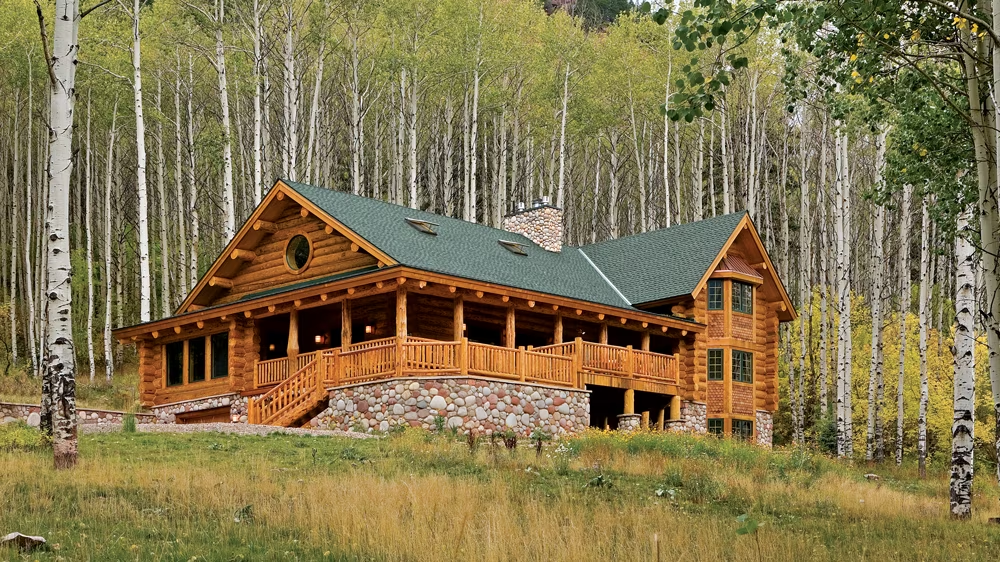
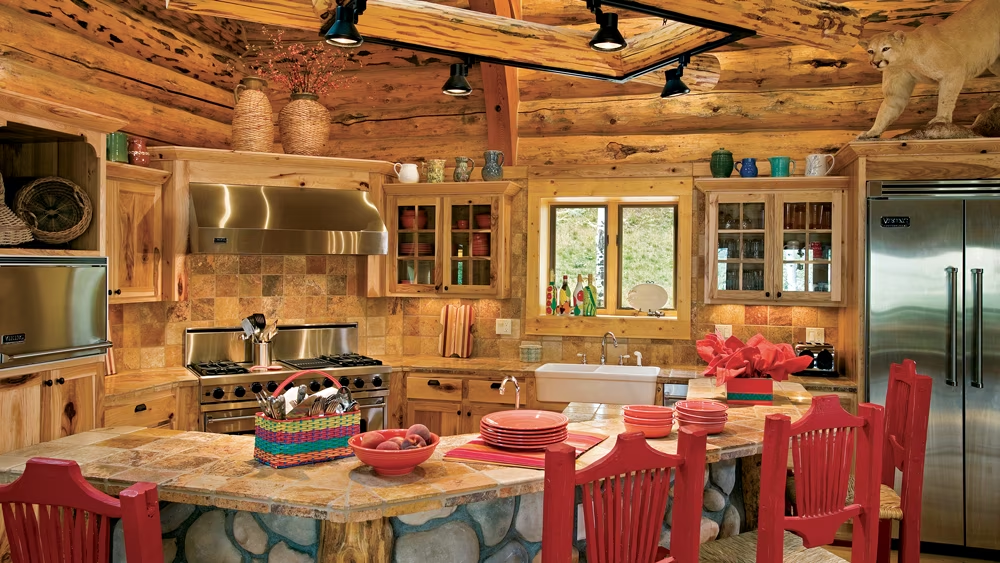
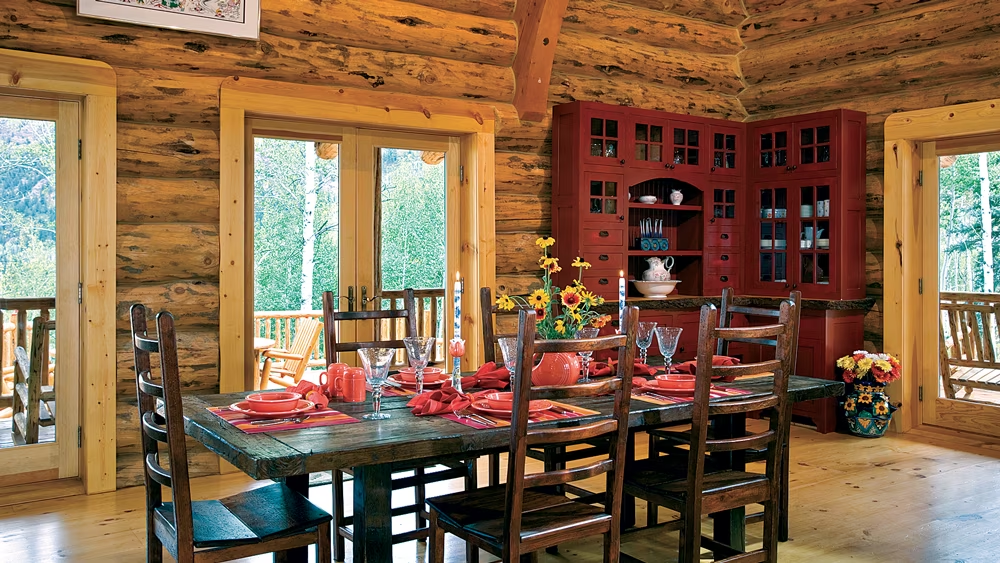
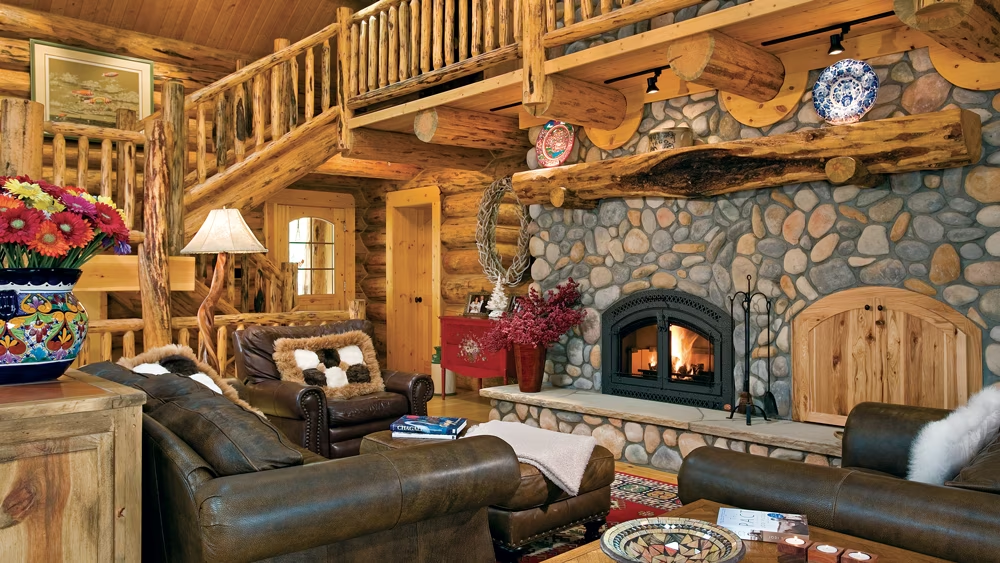
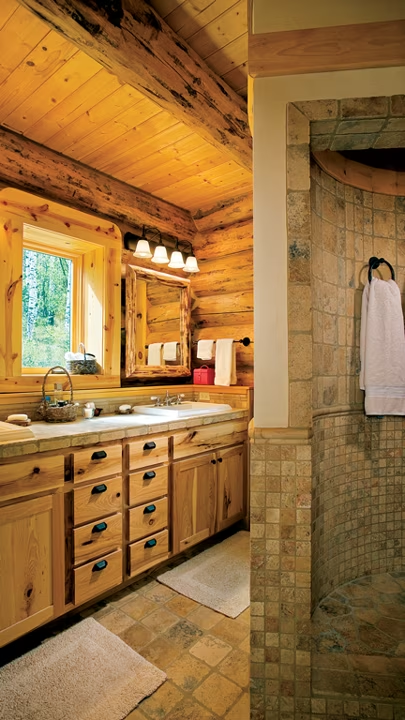
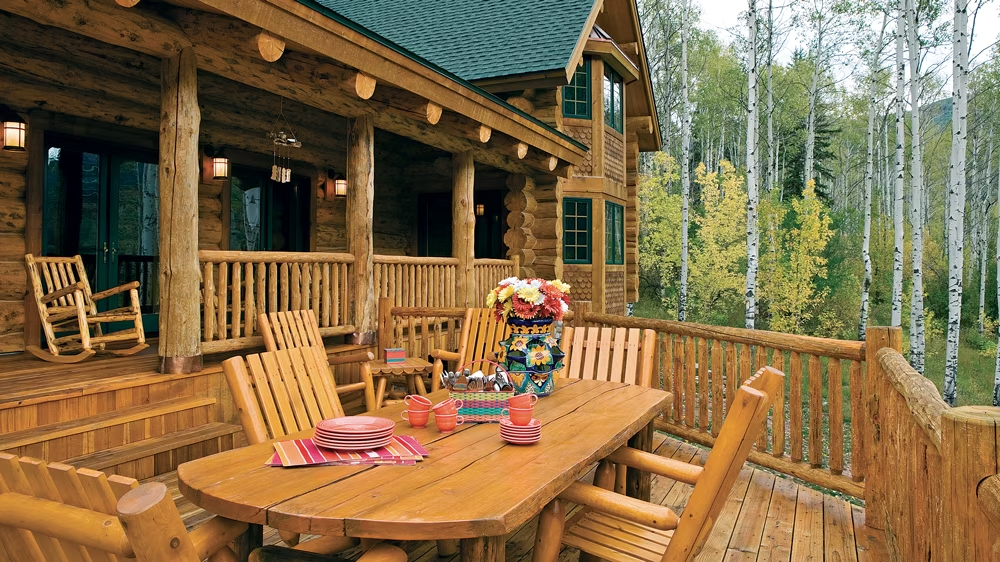
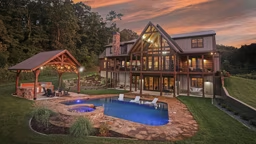
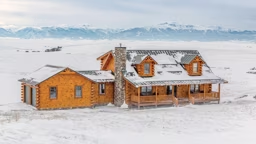
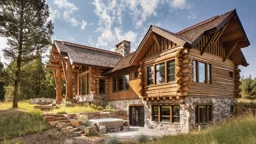
_11868_2022-11-04_11-41-256x288.avif)
