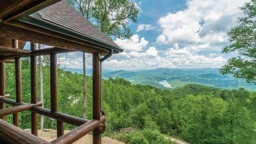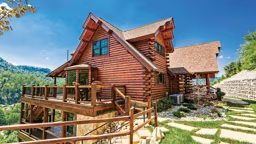For many years, Jennifer and Ken Alexander, along with their 8-year-old son Noah, would travel about 40 miles from their Anchorage, Alaska, home almost every weekend to spend time in the ski resort town of Girdwood. In 2005, the family decided to pack their bags permanently, moving into their new timber-frame townhome located at the base of Alyeska Mountain and close to the five-star Alyeska Ski Resort. As the first high-end townhome project in Girdwood, the Cedar Creek Townhomes were an answer to the rise in demand for both vacation and permanent residences in the town.
The three-unit complex, designed and supplied by International Homes of Cedar Inc., Woodinville, Washington, is the first of several planned for the community. With exterior walls of cedar and interior wall partitions conventionally framed with Sheetrock, the townhomes combine elements of modern residential architecture with the woodsy cabin feel of the past. While the pine ceilings with exposed beams give the homes a rustic flair, the painted walls, tile and carpeted floors make the house feel more like a home and less like a ski lodge — something Jennifer Alexander wanted to avoid. IHC president Rodney Robertson, an Alaska native, says the timber-framed townhomes are a perfect fit for the mountain community. “People love natural wood in a heavily wooded setting like you have at Alyeska,” Robertson says. “So here, you get all natural wood, but a little bit more of a refined look because of the engineered timbers that IHC uses. So I think it’s that blending between a natural look, but not being so rustic that it can still look pretty modern.”
At first, the Alexanders were reluctant to buy a townhome. But the location of Cedar Creek Townhomes — just 200 yards from the base of the Alyeska ski lift, with a creek behind the property — offered an ideal setting for the avid skiers. With 2,100 square feet of living space spread across four levels, the townhome proved to be large enough for the family. They put a contract on the home before it was completed, and Ken, a general contractor, finished much of the interior work himself. Most IHC homes are built with western red cedar engineered timbers, which are resistant to mildew and decay and are strong insect repellents. The cedar timbers also are well-insulated, making them ideal for extremely cold climates. The Cedar Creek Townhomes also feature IHC’s trademark kiln-dried, laminated timber walls in conjunction with the company’s patented interlocking system for the corners and the seams where the walls are joined. “That makes our building systems dramatically stronger than conventional construction or typical log construction,” says Robertson, pointing out that a number of IHC homes have survived hurricanes and earthquakes.




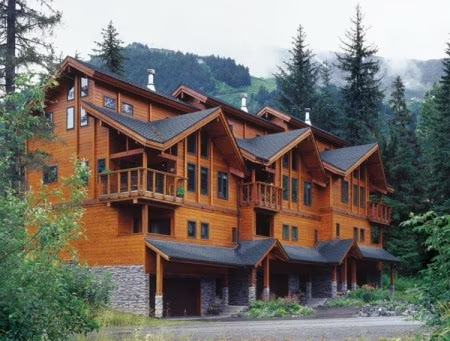
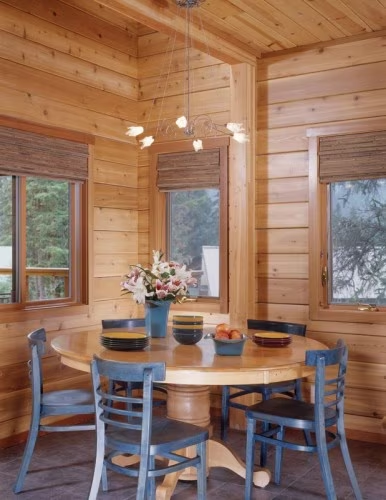
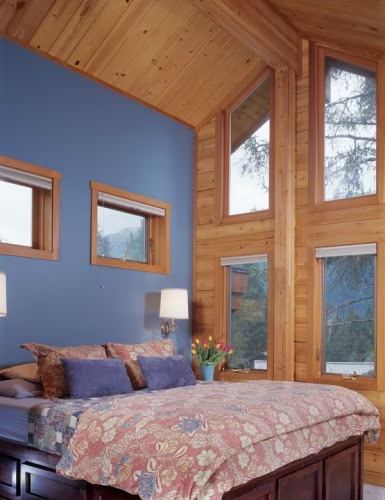



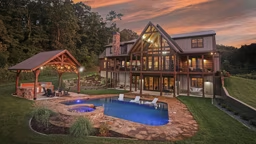
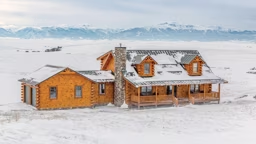
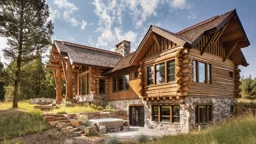
_11868_2022-11-04_11-41-256x288.avif)
