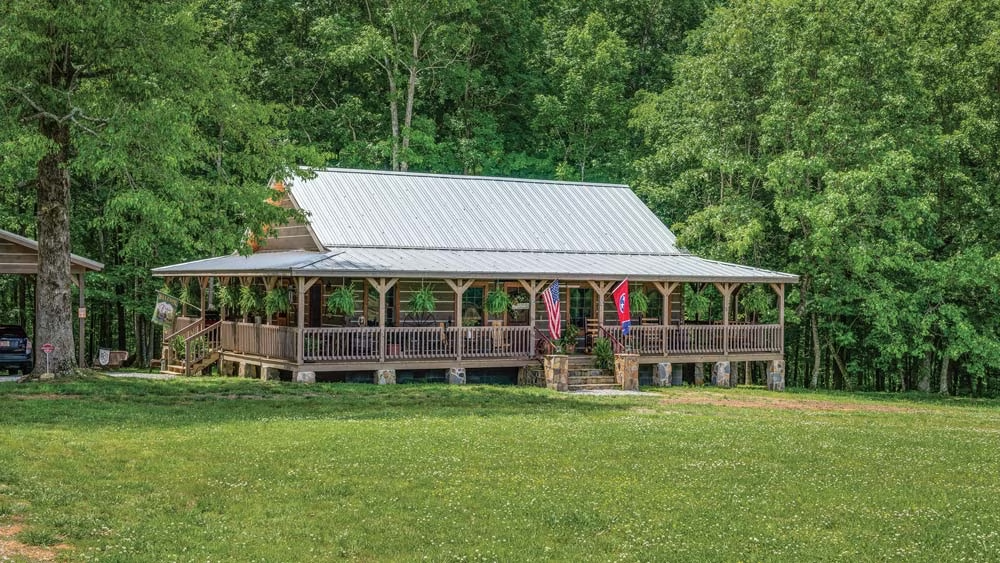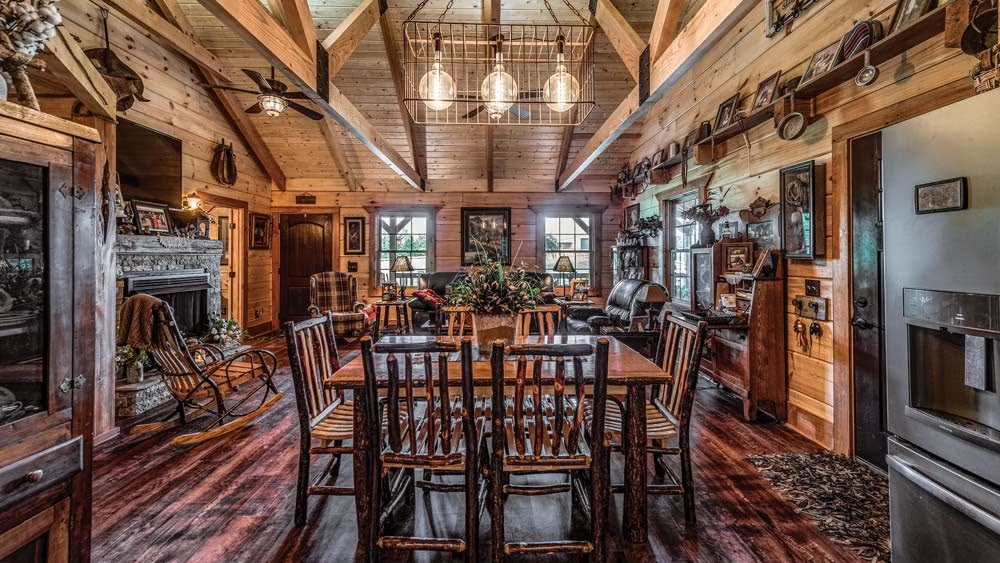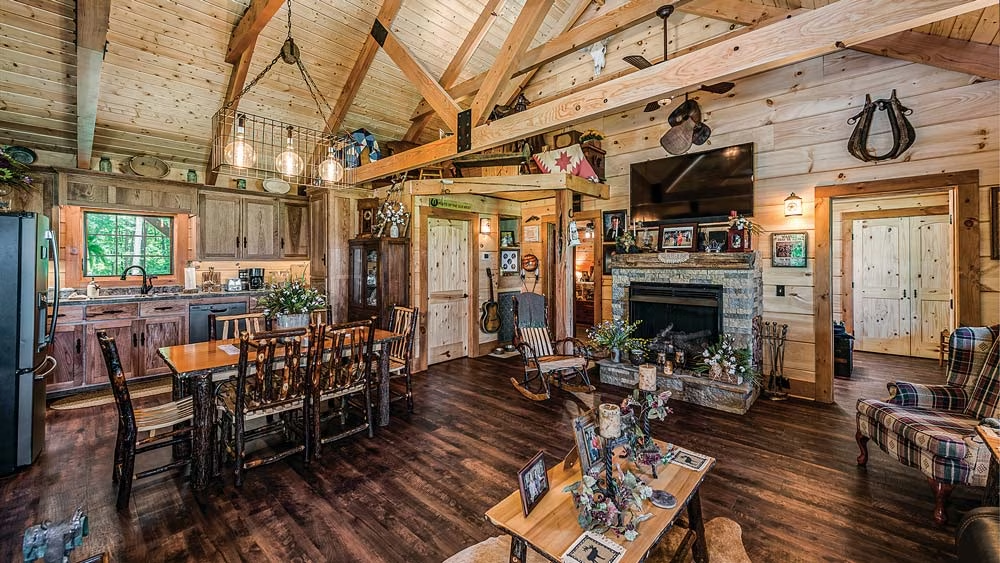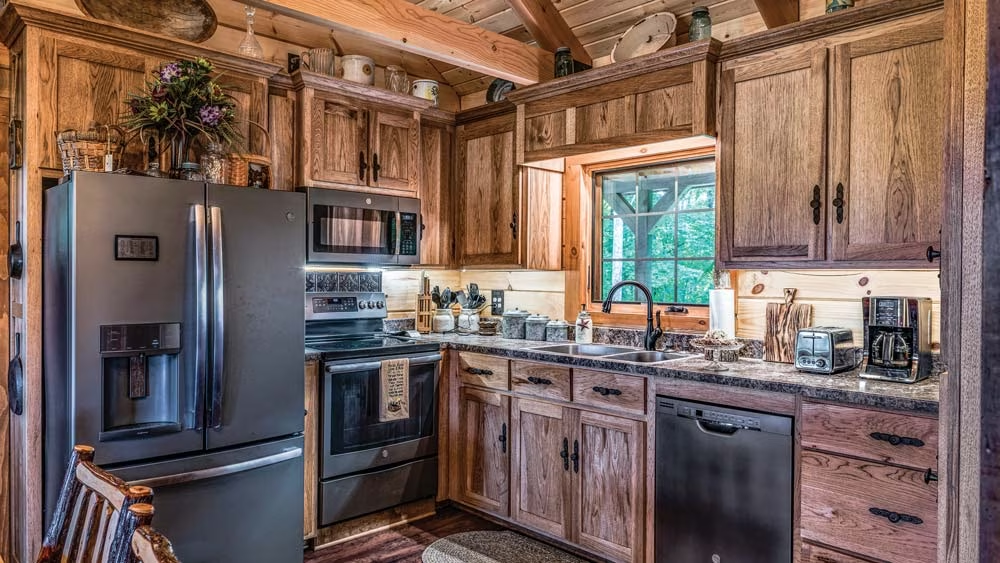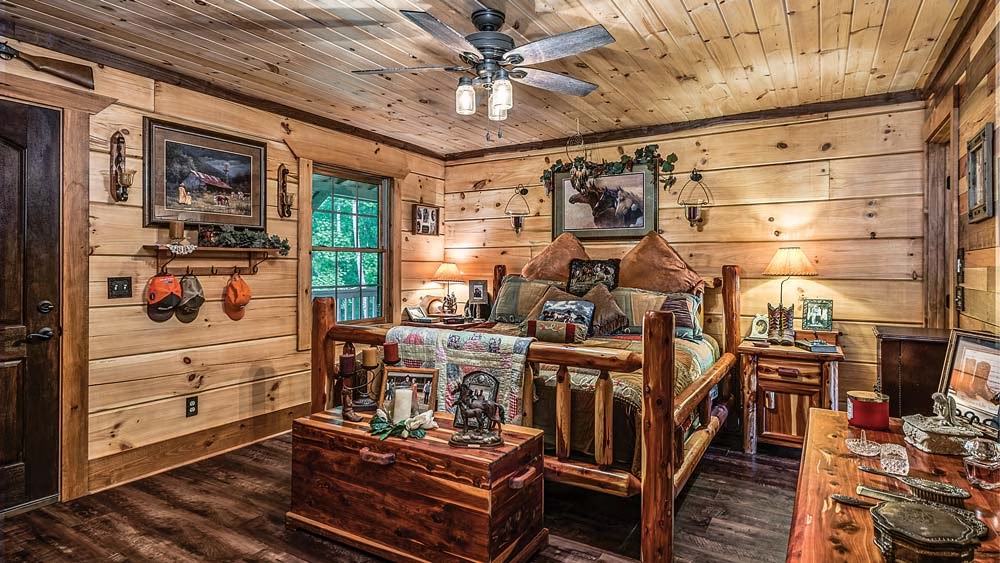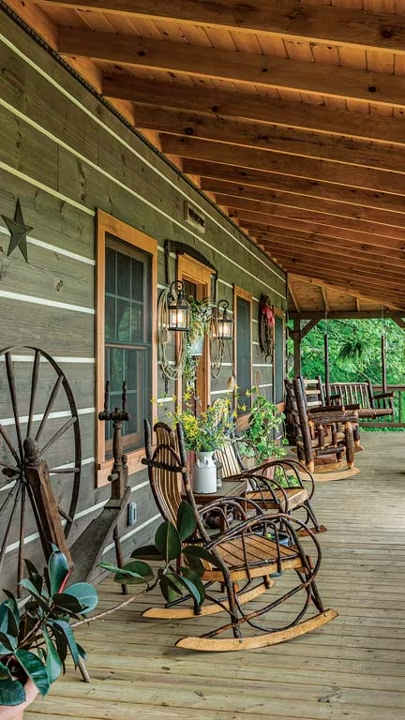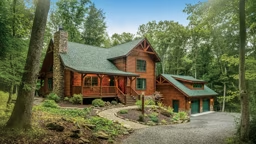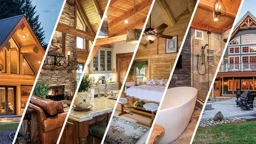The current trend in today’s log and timber homes seems to revolve around two key components: downsizing and retirement. The origins of this home are no different. When the owners turned to Honest Abe Log & Timber Homes, they said they wanted a smaller, accessible place where they could grow old together. Honest Abe delivered.
The single-story, 1,109-square-foot cabin is constructed of 6-by-12-inch square logs with dovetailed corners, but with an additional 1,136 square feet of covered porches (yes, there’s more porch than house), the look of the home belies its size. The design allows the couple to enjoy sweeping views across the 18 acres upon which their home rests.
The house is the result of nearly 30 years of dreaming and scheming. Knowing exactly what they wanted when they came to the table, the owners had already drafted their floor plan themselves, but the road to choosing Honest Abe wasn’t a direct one. They had researched a number of log home providers before ultimately selecting the Tennessee-based manufacturer. Once onboard, sales rep Dan Smith guided them through the process, and his passion for log homes was evident every step of the way. Honest Abe’s crack team took the couple’s ideas and turned them into working plans.
The log cabin’s design is simple and straightforward. It’s a rectangle segmented into a living/kitchen/dining space, a sizeable master bedroom, a second guest room and a bath. A half-bath shares space with the laundry area. Nearly every room has direct access to the wrap-around porch.
With future retirement and keeping within budget on their minds, the owners found creative ways to save money. They built most of the light fixtures, as well as the bathroom vanities, themselves, and tackled the interior finishing projects, including everything from hanging log siding to chiseling out holes for electrical wiring.
When all was said and done, there’s only one thing the couple would do over, if they could: They’d install the heavy timber roof system throughout the entire house, rather than just the living and kitchen area — a choice they made out of fear of excessive heating and cooling costs. However, they’ve found the place to be easy and inexpensive to keep comfortable.
Was downsizing hard? Not at all. The only issue they had was figuring out how to display all the photos of their kids (now grown) through the years — a situation resolved with ingenuity. They created a “picture cabinet” from an antique they owned. And with images of their family surrounding them, they can say they truly feel at home.
Home Details
Square Footage: 1,109
Bedrooms: 2
Bathrooms: 1 Full, 1 Half
Log Provider: Honest Abe Log & Timber Homes
*This home was a winner in our 2020 Best Log & Timber Homes Contest! The home was also featured in the January/February 2021 issue of the magazine. The story has since been updated to reflect the print feature.




