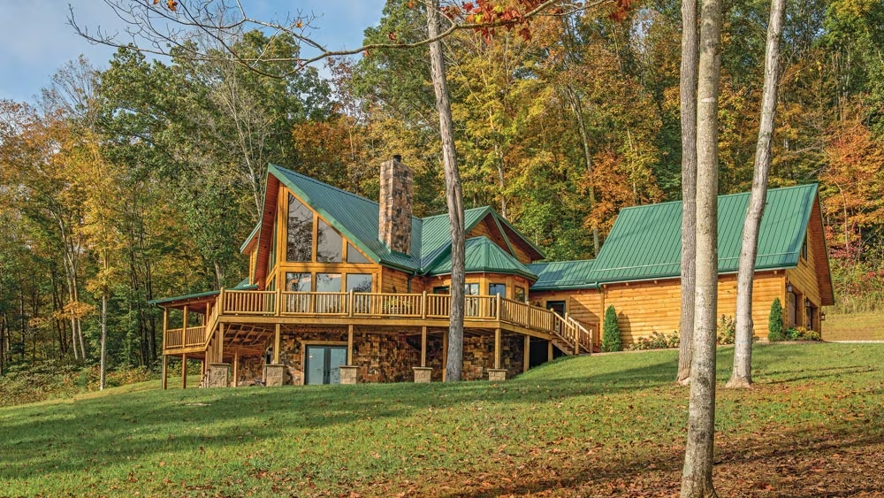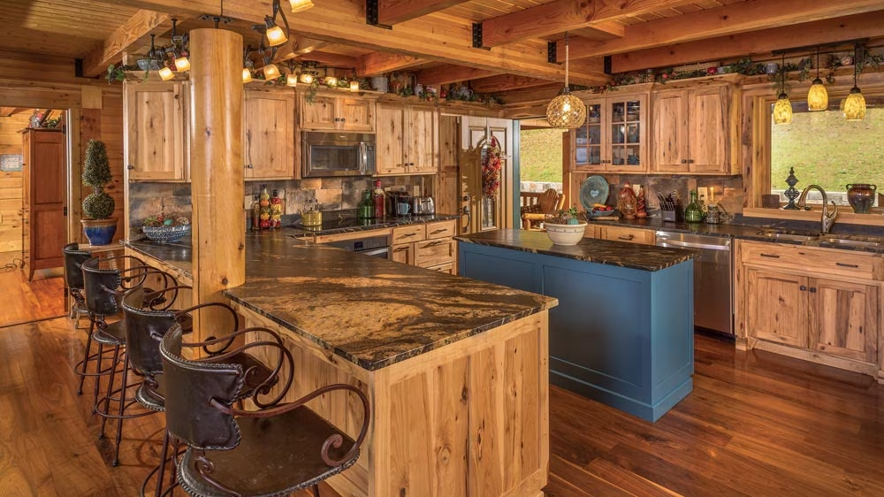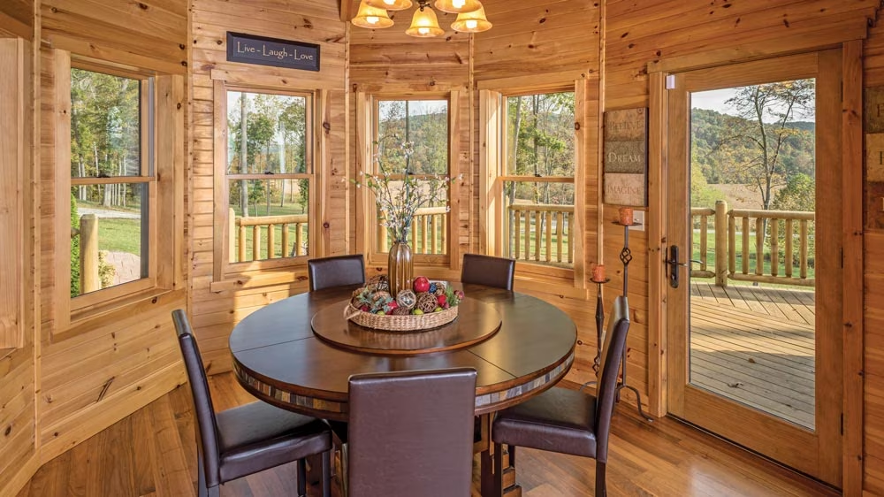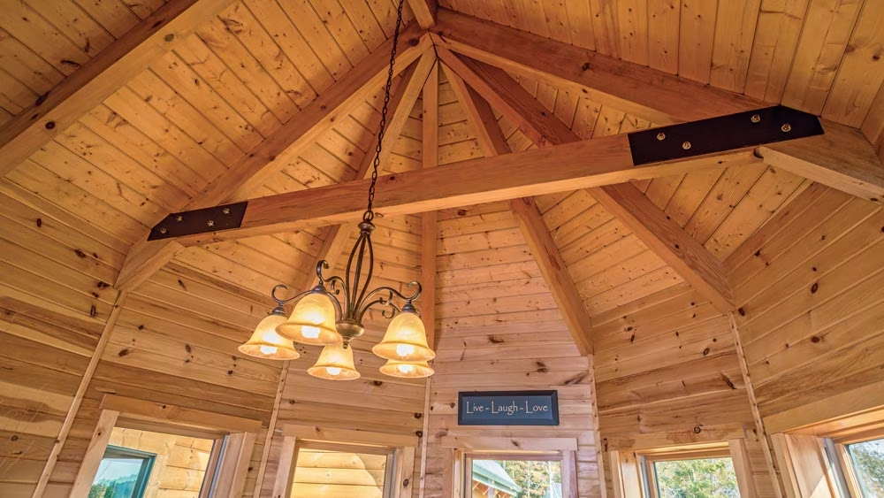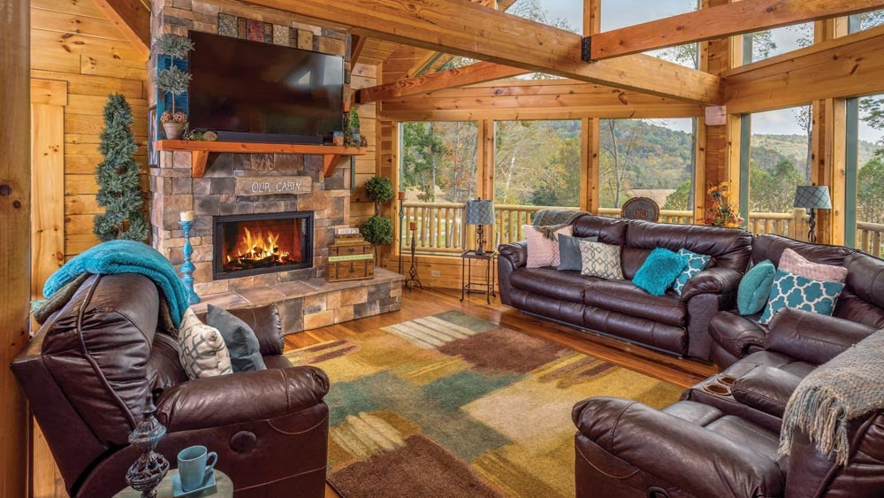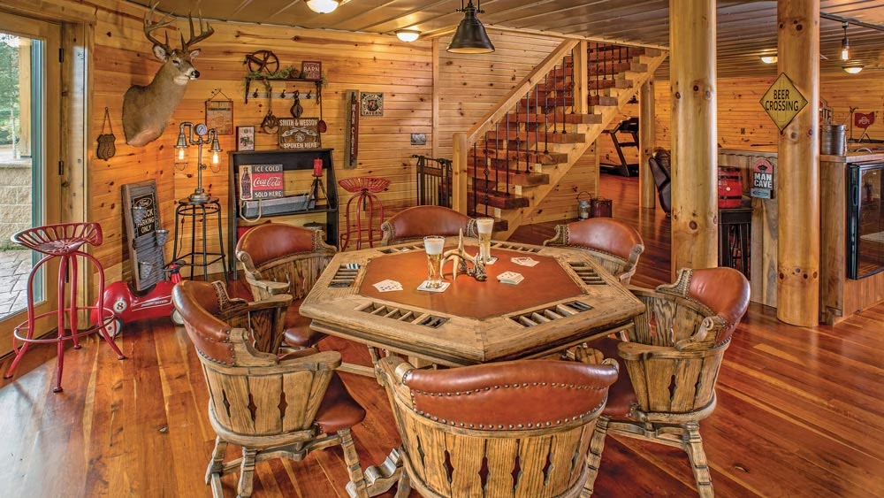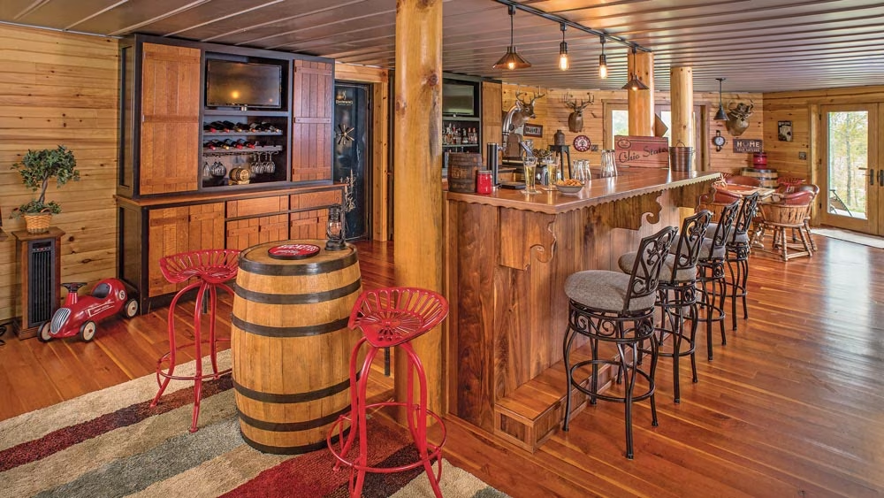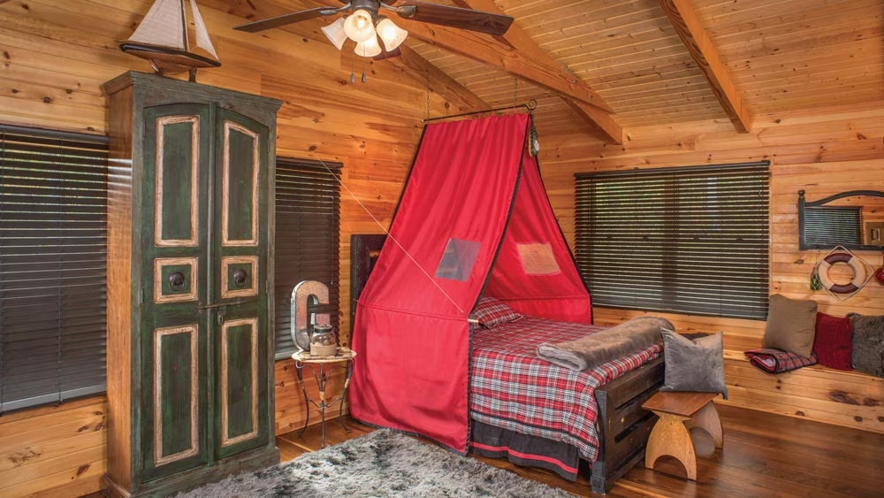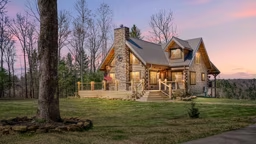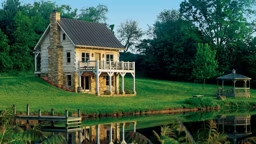Fast-forward several years to June 2013: The lovebirds bought nine acres of property and began building a 4,400- square-foot cabin with Appalachian Log Structures of Ripley, West Virginia. While deer-hunting, Joe had already scoped out the land and determined how best to position the home in order to enjoy a spectacular view of the valley.
“Our cabin sits high on a hill, so our view is as if we’re up in a tree stand,” says Joe, a flooring production install manager. “Every day we watch deer and wild turkey cross the fields.” The four-bedroom, 3.5-bath home has a loft and a decked-out man cave, complete with a full bar, poker table, air hockey table and an exercise area. In addition, they built a giant wraparound deck ideal for entertaining. Though they always get compliments on the breathtaking view, the thing visitors rave about most are the kitchen’s leathered granite countertops.
A group of Amish craftsmen were integral in creating the cabin’s cozy charm. The kitchen’s hickory cabinetry was handcrafted by an Amish artisan named Allen Keim. A second Amish fellow, Alan Crabtree, fashioned the white oak cabinets in the basement, making notches in them to hang wine glasses and bottles. Another talented man from the couple’s Amish construction crew custom-made the basement bar from leftover walnut and cherry flooring.
The home, constructed with D-shaped eastern white pine logs with an interlocking corner and finished with CTA Products Group’s Outlast Q8 natural oil stain, boasts genuine hardwood flooring throughout. Walnut was used upstairs and in the main living area. The breezeway, master bedroom and basement are cherry. “We purposefully chose different types of wood to create contrast,” explains Joe.
Given that the master bathroom is rich with wood, to help break up the room a bit the couple installed earthy brown, red and orange dry-stack stone by Dutch Quality Stone on the wall behind the tub.
“We rocked the wood around the doorway into the kitchen and the backsplash in the kitchen, so we figured why not do the same in the bathroom?” Hope explains.
The couple’s two children — Grant, 4 and Cade, 2 — weren’t forgotten in the interior design process. Since Grant likes fishing, hunting and camping, Hope thought it would be fun to incorporate a tent into his bedroom’s design. Her mom, Carol, a creative spirit, ran with it and fashioned a canopy tent above the upper portion of the bed.
“She made it ten times better than anything I could have envisioned,” says Hope.




