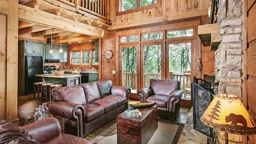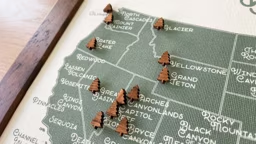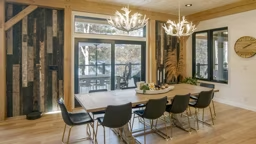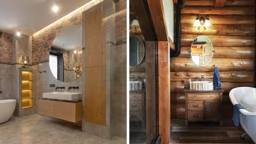Log Provider/Designer: Real Log Homes
Photographer: Epic Foto
Ranch homes often reflect the land they grace — wide-open spaces that afford an expansive line of sight. This home is no different, except for one important element: it underwent a major expansion. An additional 2,800 square feet were seamlessly integrated into the home’s original 1,800-square-foot footprint. Here’s how they achieved success.

Key Features:
1. From this vantage point, your back is to the new addition and you’re looking toward the original cabin. While the layout is open, you can see how spaces were given their own parameters by slight shifts in materials and intention.
2. The home’s round-faced, single tongue-and-groove logs vary from 6 to 8 inches wide, and, in some cases, are connected by splines. The visual effect is what the owner calls “Daniel Boone” architecture. Here, the logs rest on a half-wall of Austin stone.
3. A small, casual bar, backed by the stone of the formerly exterior fireplace, bridges the gap between old and new.
4. The French door — the transition point from the original house to the addition — was a window. The swap provides access between spaces while preserving the essence of the existing ranch.
5. Crisp white beadboard cabinets brighten the kitchen and contrast with the more moody live-edge table and supple leather chairs of the dining area.
6. Echoing the use of hardy materials, the stained-concrete floor has a rich brown marbling and etched lines to mimic large-format tile.











