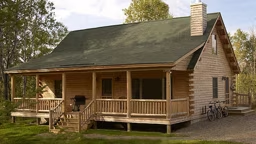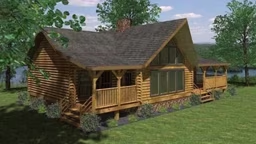
By Janice Brewster
The gift of property from a parishioner in Ken Clayton’s church provided the perfect site for Ken and Joy to realize the long-held dream of building a log home. Now, they can sit on the porch and look out over forests and farm fields.
Why a log home?
Ken grew up around log homes in eastern Tennessee and always hoped to live in one someday.
The Most Important Features
“We wanted it to look like a pioneer lodge,” Ken says, “the type of home where if Daniel Boone came back, he’d feel comfortable.” That vision helped the couple narrow their choice to a home with a simple, classic shape — complete with dovetailed corners.

The Lowdown
Ken sketched out his ideas, and he and Joy took them to Honest Abe Log Homes in nearby Moss, Tennessee. There, they worked with the staff to refine their plans. The finished home offers first-floor living for the couple with plenty of loft space for visiting children and grandchildren. The main living space resembles a traditional “keeping room” with a stone fireplace, wood beams overhead and wood floors. Upstairs, the couple specified extra ceiling height to give the bonus spaces plenty of head room.
The Inside Scoop
To create the timeless look the Claytons wanted, they took their cues from historic cabins, like those with steep gable roofs uninterrupted by dormers. Some of the “must haves” on their list included:
- Square logs. The Claytons chose Honest Abe’s 6-by- 12-inch hewn logs with flat sides on the interior and exterior. Wide bands of chinking create even more old-time authenticity.
- Porches. In both the front and rear of the house, the porch roofs are supported by traditional wood posts.
- Low ceiling height. Instead of a vaulted great room, the main living area in the Claytons’ home is cozy with exposed wood beams on the ceilings.
- A stone fireplace. The living room’s hearth was built by a mason from locally quarried stone.


Plan Specs
Square Footage: 1,700 Bedrooms:1
Baths: 2
- A full bathroom provides privacy for guests.
- Two bonus areas in the loft accom- modate visitors.
- One section of the loft features built- in bunks for the grandchildren.
- The porches are deep enough for rocking chairs to move with ease.
- The kitchen and dining room are open to the living room.
- A stone fireplace warms the living area.
- Plenty of windows help bring light into the great room.









_11868_2024-09-17_08-44-256x288.avif)


